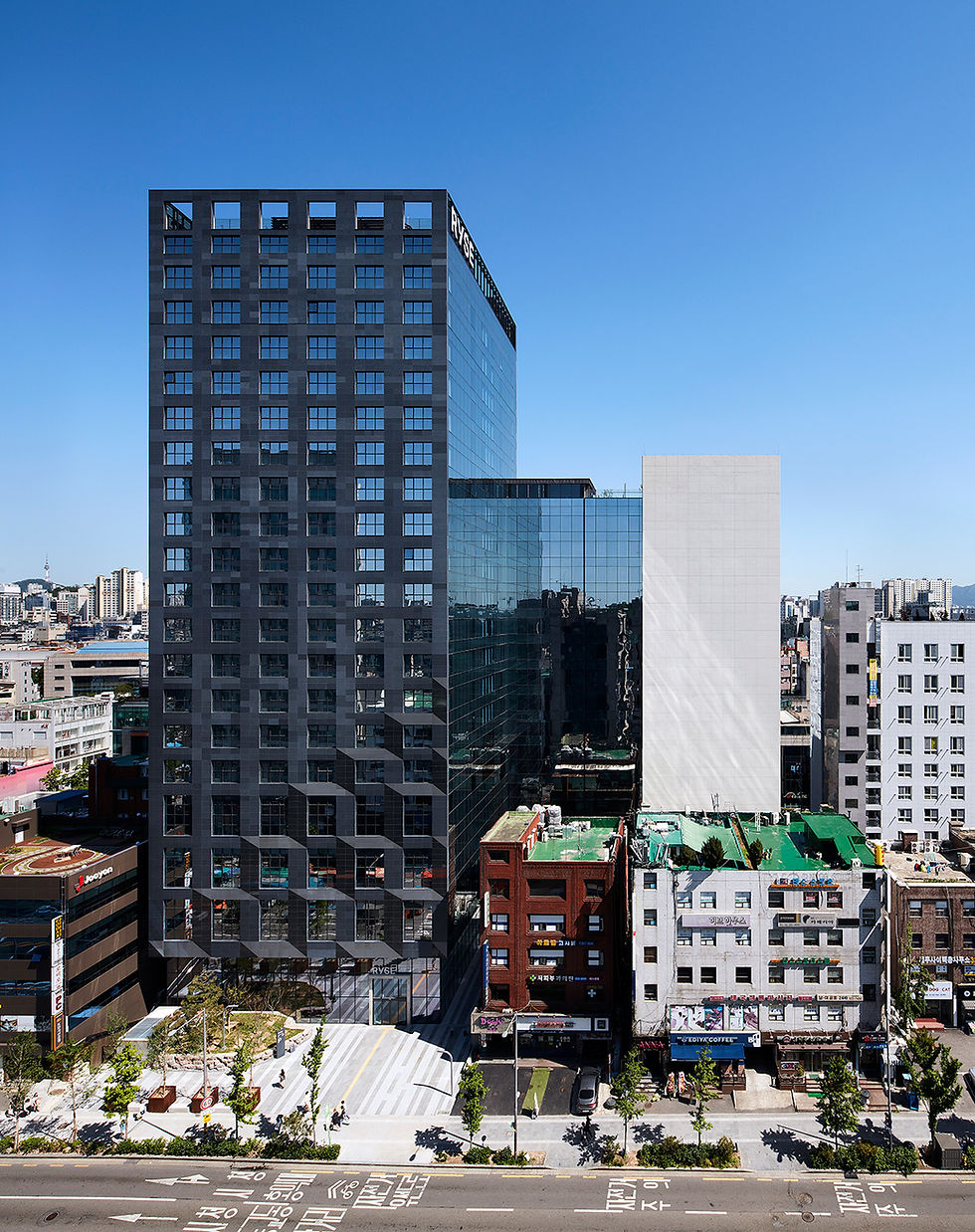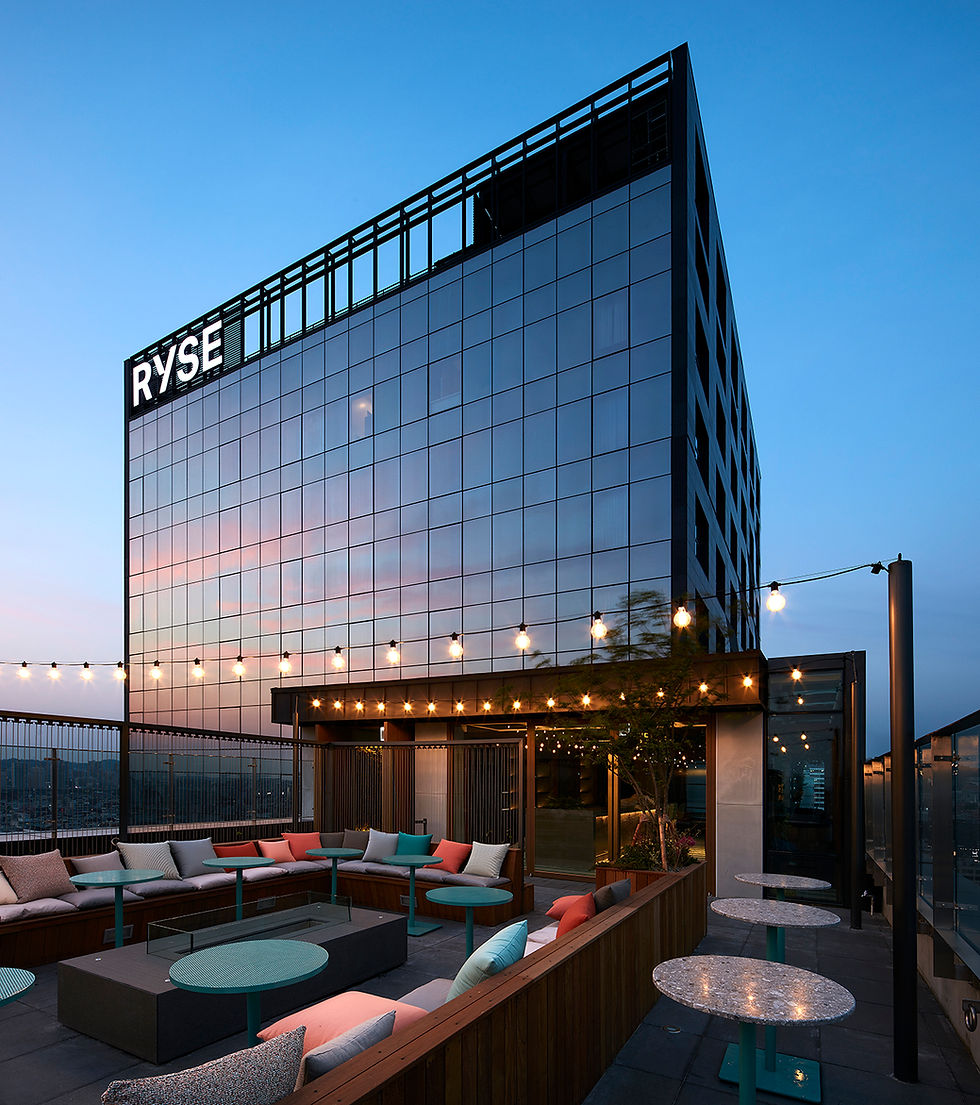Strategy Consulting | Planning | Design
RYSE Hotel




Strategy Consulting | Architecture | Interiors
Location
Seoul, South Korea
Type
Hotel (282 keys)
Service
Architecture
Development Feasibility
Status
Completed, 2018
Area
316,825 sf /
29,434 sqm
We designed a boutique hotel celebrating the underground cultural scene of Hongdae, a vibrant and growing neighborhood in Seoul.
In the lead up to the design process, we conducted a comprehensive study to map consumer trends and demographics over time, project changes in the area, and adapt to our findings accordingly.
As a playground for diverse cultures and an abundance of capital, Hongdae is flourishing. From a railway yard during Japanese occupation in the ‘30s to a traditional local market in the ‘70s, today’s Hongdae comes from a richly layered history.
Responding to the site's two urban conditions, the hotel expresses two varying facades: one facing the lively and pedestrian Hongdae district and one facing Yanghwa Road, a thoroughfare bordered by commercial office buildings. A glass curtain wall reflects the surrounding environs while clever stonework creates an illusory pattern that — like a staircase drawn by Escher — oscillates between dimensions. The stone facade serves as an appliqué to the glass wall, which creates mass and affords the building a dynamic legibility. Depending on the time of day or vantage point, the pattern takes different forms; each encounter with the building is a new discovery. The masonry was conceived with Hongdae’s unique topography in mind. The main gate of Hongik University sits on the top of a hill and provides an aerial view of RYSE, allowing unobstructed views of the patterned facade throughout the day.
The building’s set-back requirement provided a public open space, naturally creating pathways between the two fronts and an enclosed, yet transparent, ground level. The glass walls of the ground level establish a visual porosity, which mirrors the physical ebb and flow of people along the public pathway bisecting the lobby.
In the retail tenant areas, there was a need to reconcile the differences in consumer demographics between hotel guests and Hongdae locals. As a result, retail programming was developed as a matrix to parallel the vertical and horizontal foot traffic of guests vs. locals. As Hongdae has a relatively young population, affordable retail is located on the bottom floors and can be easily accessed by the public. Furthermore, the height of the retail podium corresponds to that of the neighboring buildings. As the floors rise, retail becomes more expensive to accommodate for the tastes and preferences of the hotel guests.
The RYSE Hotel is the culmination of extensive research, strategic planning, and rigorous design. Aptly located in the ever-evolving Hongdae arts district, RYSE is a dynamic building that complements the region’s rich culture.